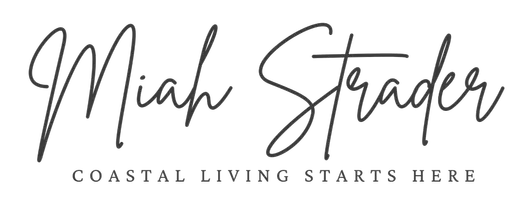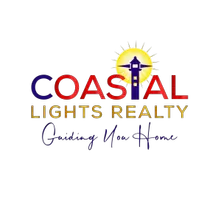3 Beds
2 Baths
2,083 SqFt
3 Beds
2 Baths
2,083 SqFt
Key Details
Property Type Single Family Home
Sub Type Single Family Residence
Listing Status Active
Purchase Type For Sale
Square Footage 2,083 sqft
Price per Sqft $207
Subdivision Albemarle Plantation
MLS Listing ID 100503839
Style Wood Frame
Bedrooms 3
Full Baths 2
HOA Fees $2,934
HOA Y/N Yes
Originating Board Hive MLS
Year Built 1994
Lot Size 10,890 Sqft
Acres 0.25
Lot Dimensions 99x110x121x165x198
Property Sub-Type Single Family Residence
Property Description
Quietly tucked away, the property backs up to a peaceful wooded area with a gentle creek, creating a perfect backdrop for nature lovers seeking privacy and tranquility.
Inside, you'll find a warm and inviting layout featuring beautiful hardwood flooring throughout the main living spaces. The cozy gas fireplace and built-in china cabinet add charm and functionality, making the living area an ideal spot for gatherings or quiet evenings at home.
The sun-drenched sunroom invites you to start your day while watching birds and wildlife from the comfort of your own home.
This home is move-in ready with a newer HVAC system and hot water heater, offering peace of mind for years to come.
A built-in two-car garage provides plenty of storage and convenience.
Albemarle Plantation offers a lifestyle like no other, with access to premier amenities including a marina, golf course, clubhouse, dining, fitness center, and more—all just moments from your door.
Schedule your private showing today!
Location
State NC
County Perquimans
Community Albemarle Plantation
Zoning RA-25
Direction From 17 South, turn left on Harvey Point Road, Right onto Burgess Road, Left onto Holiday Island Road, Right onto Albemarle Blvd, 1st exit off of roundabout, Left onto Middleton Drive
Location Details Mainland
Rooms
Other Rooms Storage
Basement Crawl Space, None
Primary Bedroom Level Primary Living Area
Interior
Interior Features Kitchen Island, Master Downstairs, 9Ft+ Ceilings, Ceiling Fan(s), Walk-in Shower, Walk-In Closet(s)
Heating Fireplace Insert, Electric, Forced Air, Propane
Cooling Central Air, Whole House Fan
Flooring Carpet, Wood
Window Features Thermal Windows,Storm Window(s),Blinds
Appliance Washer, Vent Hood, Stove/Oven - Electric, Self Cleaning Oven, Refrigerator, Ice Maker, Humidifier/Dehumidifier, Dryer, Disposal, Dishwasher, Cooktop - Electric
Laundry Hookup - Dryer, Washer Hookup, Inside
Exterior
Parking Features Concrete
Garage Spaces 2.0
Utilities Available Community Water
Amenities Available Basketball Court, Boat Dock, Boat Slip - Assign, Cable, Clubhouse, Comm Garden, Community Pool, Dog Park, Fitness Center, Gated, Golf Course, Laundry, Maint - Comm Areas, Maint - Grounds, Maint - Roads, Pickleball, Picnic Area, Playground, Restaurant, RV/Boat Storage, Spa/Hot Tub, Storage, Street Lights, Tennis Court(s), Trash, Owner Pets Only, Club Membership, Senior Community
Waterfront Description Water Access Comm
Roof Type Shingle
Porch Deck
Building
Lot Description Interior Lot, Wooded
Story 1
Entry Level One
Foundation Block
Sewer Community Sewer
New Construction No
Schools
Elementary Schools Perquimans Central/Hertford Grammar
Middle Schools Perquimans County Middle School
High Schools Perquimans County High School
Others
Tax ID 7865-99-0563
Acceptable Financing Cash, Conventional, FHA, USDA Loan, VA Loan
Listing Terms Cash, Conventional, FHA, USDA Loan, VA Loan








