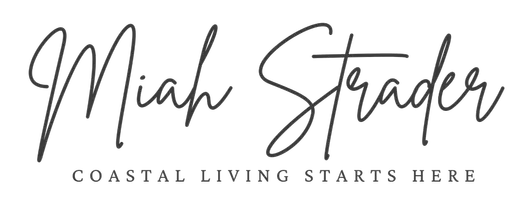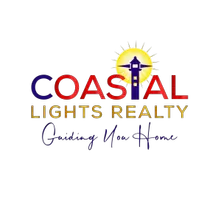2 Beds
3 Baths
1,137 SqFt
2 Beds
3 Baths
1,137 SqFt
Key Details
Property Type Townhouse
Sub Type Townhouse
Listing Status Active
Purchase Type For Rent
Square Footage 1,137 sqft
Subdivision Marshall Farm
MLS Listing ID 100504192
Bedrooms 2
Full Baths 2
Half Baths 1
HOA Y/N Yes
Originating Board Hive MLS
Year Built 2023
Lot Size 871 Sqft
Acres 0.02
Property Sub-Type Townhouse
Property Description
Location
State NC
County Onslow
Community Marshall Farm
Direction Piney Green to Marshall Farm Rd. To Jaydn
Location Details Mainland
Rooms
Primary Bedroom Level Non Primary Living Area
Interior
Interior Features Wash/Dry Connect, Ceiling Fan(s), Pantry, Walk-In Closet(s)
Heating Electric, Heat Pump
Cooling Central Air
Flooring LVT/LVP, Carpet
Fireplaces Type None
Fireplace No
Window Features Blinds
Appliance Stove/Oven - Electric, Refrigerator, Microwave - Built-In, Dishwasher
Laundry Hookup - Dryer, Laundry Closet, Washer Hookup
Exterior
Parking Features Parking Lot, Other, Paved
Utilities Available Municipal Sewer Available
Amenities Available Maint - Comm Areas, Maint - Grounds, Trash
Porch Covered, Patio, Porch
Building
Story 2
Entry Level Two
Water Municipal Water
Schools
Elementary Schools Hunters Creek
Middle Schools Hunters Creek
High Schools White Oak








