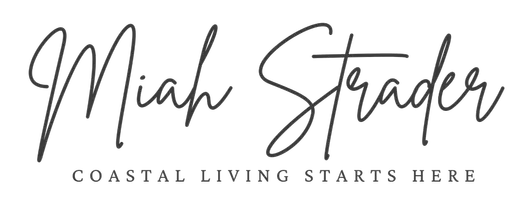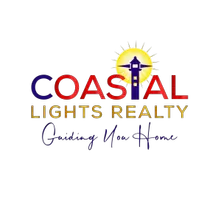3 Beds
3 Baths
2,045 SqFt
3 Beds
3 Baths
2,045 SqFt
Key Details
Property Type Single Family Home
Sub Type Single Family Residence
Listing Status Active
Purchase Type For Sale
Square Footage 2,045 sqft
Price per Sqft $150
Subdivision Lakeview
MLS Listing ID 100504209
Style Wood Frame
Bedrooms 3
Full Baths 3
HOA Y/N No
Originating Board Hive MLS
Year Built 1989
Annual Tax Amount $2,805
Lot Size 0.820 Acres
Acres 0.82
Lot Dimensions 191+-X192X200X195+-
Property Sub-Type Single Family Residence
Property Description
Outdoor living is a true highlight here. Enjoy pest-free comfort on the screened-in porch, which opens up to a large deck—ideal for grilling, dining, or simply soaking in the sunshine. The expansive fenced-in backyard is a rare find, offering plenty of room for kids, pets, gardening, or even adding a fire pit or playset. There is even a nice sized out-building perfect for workshopping or storage! Each of the three bedrooms is generously sized, and with three full bathrooms, there's no shortage of space or convenience for everyone in the household. Whether you're looking for a move-in ready home or a place with room to grow, this lovingly maintained ranch has everything you need.
Don't miss the opportunity to make this delightful home your own—schedule your private tour today!
Location
State NC
County Sampson
Community Lakeview
Zoning R-15
Direction Head North on Southeast BLVD. Take a left on Isaac Weeks Rd. In 300 Feet take a right on North Blvd. In approximately half a mile turn left on Lakeview Drive. 1010 Lakeview Drive will be ahead on the left.
Location Details Mainland
Rooms
Basement Crawl Space
Primary Bedroom Level Primary Living Area
Interior
Interior Features Foyer, Mud Room, Bookcases, Master Downstairs, Ceiling Fan(s), Pantry, Walk-in Shower, Walk-In Closet(s)
Heating Heat Pump, Fireplace(s), Electric, Forced Air, Natural Gas
Cooling Central Air
Flooring LVT/LVP, Carpet, Vinyl
Fireplaces Type Gas Log
Fireplace Yes
Window Features Blinds
Appliance Washer, Vent Hood, Stove/Oven - Electric, Refrigerator, Dryer, Dishwasher
Exterior
Parking Features Attached, Covered, Asphalt
Carport Spaces 1
Roof Type Shingle
Porch Covered, Deck, Porch, Screened
Building
Story 1
Entry Level One
Foundation Brick/Mortar
Sewer Municipal Sewer
Water Municipal Water
New Construction No
Schools
Elementary Schools Butler Avenue Elementary
Middle Schools Sampson Middle
High Schools Clinton High
Others
Tax ID 12042364001
Acceptable Financing Cash, Conventional, FHA, USDA Loan, VA Loan
Listing Terms Cash, Conventional, FHA, USDA Loan, VA Loan








