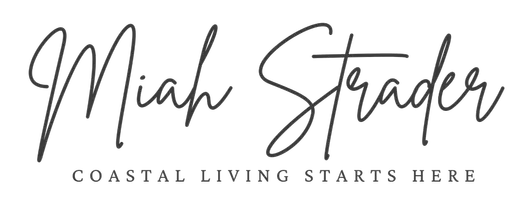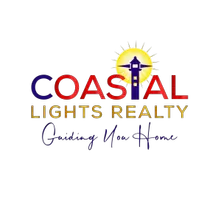3 Beds
2 Baths
1,536 SqFt
3 Beds
2 Baths
1,536 SqFt
Key Details
Property Type Single Family Home
Sub Type Single Family Residence
Listing Status Active
Purchase Type For Sale
Square Footage 1,536 sqft
Price per Sqft $169
Subdivision Settlers Pointe
MLS Listing ID 100508863
Style Wood Frame
Bedrooms 3
Full Baths 2
HOA Fees $420
HOA Y/N Yes
Year Built 2024
Lot Size 0.510 Acres
Acres 0.51
Lot Dimensions 200x110x175x85.73
Property Sub-Type Single Family Residence
Source Hive MLS
Property Description
Location
State NC
County Wayne
Community Settlers Pointe
Direction Hwy 13 N head towards Greenville. Take a left onto Saulston Rd. At Saulston Rd light, make a right onto Wayne Memorial Dr. Turn left onto antioch rd. Right onto Big Daddys rd. Right into Settlers point dr. Left into Miles dr. Home is on the left.
Location Details Mainland
Rooms
Primary Bedroom Level Primary Living Area
Interior
Interior Features Walk-in Closet(s), High Ceilings, Ceiling Fan(s), Pantry, Walk-in Shower
Heating Electric, Heat Pump
Cooling Central Air
Fireplaces Type None
Fireplace No
Exterior
Parking Features Concrete
Garage Spaces 2.0
Utilities Available Water Connected, Other
Amenities Available Maint - Comm Areas, Maint - Roads
Roof Type Composition
Porch Covered, Patio
Building
Story 1
Entry Level One
Foundation Slab
Sewer Pump Station, Septic Off Site, Septic Permit On File
Water Community Water
New Construction No
Schools
Elementary Schools Northeast
Middle Schools Norwayne
High Schools Charles Aycock
Others
Tax ID 3633616515
Acceptable Financing Cash, Conventional, FHA, USDA Loan, VA Loan
Listing Terms Cash, Conventional, FHA, USDA Loan, VA Loan








