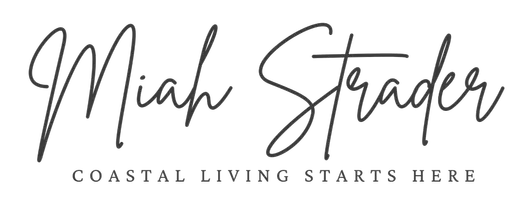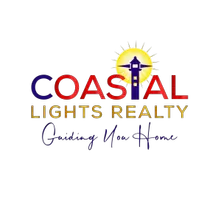$435,000
$439,000
0.9%For more information regarding the value of a property, please contact us for a free consultation.
4 Beds
2 Baths
2,411 SqFt
SOLD DATE : 08/21/2023
Key Details
Sold Price $435,000
Property Type Single Family Home
Sub Type Single Family Residence
Listing Status Sold
Purchase Type For Sale
Square Footage 2,411 sqft
Price per Sqft $180
Subdivision The Commons
MLS Listing ID 100393485
Sold Date 08/21/23
Style Wood Frame
Bedrooms 4
Full Baths 2
HOA Y/N No
Originating Board North Carolina Regional MLS
Year Built 1991
Annual Tax Amount $2,505
Lot Size 0.314 Acres
Acres 0.31
Lot Dimensions 84x163
Property Sub-Type Single Family Residence
Property Description
If you want your dream home to have lots of light, large rooms, a big back porch, and a shady backyard, this is the home for you. Located in The Commons neighborhood, this property is on a family friendly cul-de-sac, in highly desired school zones, and a short walk, bike ride, or drive to multiple parks, beaches, museums, and music venues. In addition to the convenient location, the large main room, backporch, and backyard offer many options for rainy or sunny entertainment. The mostly shaded and completely fenced-in backyard is accented by a huge blueberry grove with elderberry and persimmon trees adding variety. A large shed also adds additional storage for yard equipment or seasonal decorations. Come visit this spacious, comfortable house and envision living in your dream home.
Location
State NC
County New Hanover
Community The Commons
Zoning R-15
Direction From masonboro loop rd, Turn on Navaho Trail. Go 1/2 mile, then turn right on william and mary. Straight through stop sign on kings arm ct. Home is on left.
Location Details Mainland
Rooms
Other Rooms Shed(s)
Basement Crawl Space, None
Primary Bedroom Level Primary Living Area
Interior
Interior Features Master Downstairs, 9Ft+ Ceilings, Vaulted Ceiling(s)
Heating Heat Pump, Electric, Forced Air
Cooling Central Air
Flooring Carpet, Tile, Wood
Window Features Thermal Windows,Blinds
Appliance Microwave - Built-In, Dishwasher, Cooktop - Electric
Laundry Laundry Closet
Exterior
Parking Features Concrete, Off Street
Garage Spaces 2.0
Amenities Available Street Lights
Roof Type Architectural Shingle
Porch Deck
Building
Lot Description Cul-de-Sac Lot, Dead End
Story 1
Entry Level One and One Half
Sewer Municipal Sewer
Water Municipal Water
New Construction No
Others
Tax ID R06620-016-014-000
Acceptable Financing Cash, Conventional, FHA, VA Loan
Listing Terms Cash, Conventional, FHA, VA Loan
Special Listing Condition None
Read Less Info
Want to know what your home might be worth? Contact us for a FREE valuation!

Our team is ready to help you sell your home for the highest possible price ASAP








