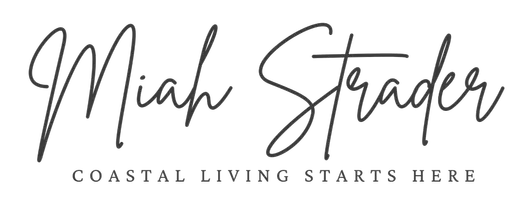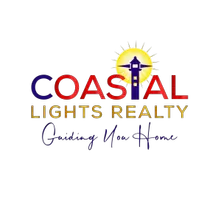$351,000
$359,900
2.5%For more information regarding the value of a property, please contact us for a free consultation.
3 Beds
2 Baths
2,165 SqFt
SOLD DATE : 01/03/2024
Key Details
Sold Price $351,000
Property Type Single Family Home
Sub Type Single Family Residence
Listing Status Sold
Purchase Type For Sale
Square Footage 2,165 sqft
Price per Sqft $162
MLS Listing ID 100391592
Sold Date 01/03/24
Style Wood Frame
Bedrooms 3
Full Baths 2
HOA Fees $545
HOA Y/N Yes
Originating Board North Carolina Regional MLS
Year Built 2004
Annual Tax Amount $605
Lot Size 9,148 Sqft
Acres 0.21
Lot Dimensions 48x54x105x81x82
Property Sub-Type Single Family Residence
Property Description
This Shaftesbury Glen home has been meticulously maintained and is one of the neatest and cleanest homes around! This one owner home was custom built and loaded with upgrades! The cul-de-sac lot with painted driveway pulls into the huge side entry garage with built in shelving and tons of attic storage. The huge kitchen boasts a walk in pantry, upgraded cabinets with pullouts, solid surface counters and work island. The breakfast nook and breakfast bar provide ample seating, but the formal dining room can seat the extended family for those big family occasions. Gleaming hardwoods in the foyer, formal dining room, kitchen and breakfast nook. Ceramic tile can be found in the bathrooms and laundry room while the bedrooms and living area have carpet. The living room has a beautiful stacked stone gas log fireplace and crown molding. Large Carolina room and inviting foyer. Spacious bedrooms, loads of storage, radiant barrier in the attic and more! Home is beautifully landscaped with lawn irrigation! Need to see in order to appreciate this gorgeous home.
Location
State SC
County Horry
Community Other
Zoning Res
Direction Follow Hwy. 31 to Hwy. 22 towards Conway. Exit onto Hwy 905 towards Conway. Turn left into Shaftesbury Glen Golf Course and turn right on Dorset Place. Home on right with sign.
Location Details Mainland
Rooms
Basement None
Primary Bedroom Level Primary Living Area
Interior
Interior Features Solid Surface, Whirlpool, Kitchen Island, Master Downstairs, 9Ft+ Ceilings, Tray Ceiling(s), Ceiling Fan(s), Pantry, Eat-in Kitchen, Walk-In Closet(s)
Heating Gas Pack, Propane
Cooling Central Air
Flooring Carpet, Tile, Wood
Fireplaces Type Gas Log
Fireplace Yes
Window Features Blinds
Appliance Washer, Stove/Oven - Electric, Microwave - Built-In, Dryer, Disposal, Dishwasher
Laundry Hookup - Dryer, Washer Hookup, Inside
Exterior
Exterior Feature Irrigation System
Parking Features Garage Door Opener, Off Street
Garage Spaces 2.0
Amenities Available Community Pool, Maint - Comm Areas, Maint - Roads
Roof Type Architectural Shingle
Porch Patio
Building
Story 1
Entry Level One
Foundation Slab
Sewer Municipal Sewer
Water Municipal Water
Structure Type Irrigation System
New Construction No
Others
Tax ID 29810040012
Acceptable Financing Cash, Conventional
Listing Terms Cash, Conventional
Special Listing Condition None
Read Less Info
Want to know what your home might be worth? Contact us for a FREE valuation!

Our team is ready to help you sell your home for the highest possible price ASAP








