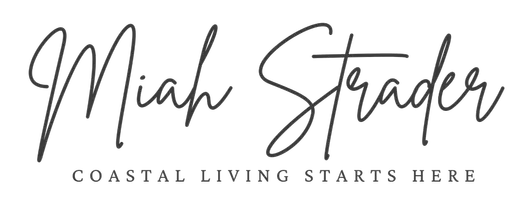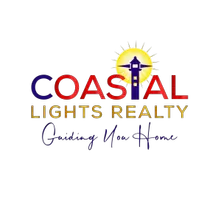$215,000
$235,000
8.5%For more information regarding the value of a property, please contact us for a free consultation.
3 Beds
1 Bath
1,714 SqFt
SOLD DATE : 01/19/2024
Key Details
Sold Price $215,000
Property Type Single Family Home
Sub Type Single Family Residence
Listing Status Sold
Purchase Type For Sale
Square Footage 1,714 sqft
Price per Sqft $125
Subdivision Not In Subdivision
MLS Listing ID 100417985
Sold Date 01/19/24
Style Wood Frame
Bedrooms 3
Full Baths 1
HOA Y/N No
Originating Board North Carolina Regional MLS
Year Built 1900
Annual Tax Amount $1,221
Lot Size 6,970 Sqft
Acres 0.16
Lot Dimensions 99x68x99x68
Property Sub-Type Single Family Residence
Property Description
Old House Living in the river town of Bridgeton. With just a 5 minute drive to Historic Downtown New Bern, this home is located two blocks from the river and a short distance to the town park and the amazing sunsets that frame the city of New Bern. Built in 1900, this solid Craftsman has many original features including original trim, woodwork, beadboard ceilings and heart pine floors. Updated HVAC, water heater and total bath renovation, within the last 3 years. Freshly painted inside and move in ready. Two bedrooms downstairs and a private loft upstairs (another 336 square feet). Wildlife landing within 15 minutes for boating and recreation. Bridgeton is a growing community with lots of charm.
Location
State NC
County Craven
Community Not In Subdivision
Zoning Residential
Direction From Highway 17 , turn into Bridgeton at the Speedway gas station. Go two blocks to B Street. Turn right. House will be on your left.
Location Details Mainland
Rooms
Other Rooms Shed(s)
Basement Crawl Space, None
Primary Bedroom Level Primary Living Area
Interior
Interior Features Kitchen Island, Master Downstairs, 9Ft+ Ceilings, Ceiling Fan(s)
Heating Heat Pump, Electric, Zoned
Cooling Central Air, Zoned
Flooring Laminate, Wood
Window Features Thermal Windows
Appliance Washer, Vent Hood, Stove/Oven - Electric, Dryer
Laundry Inside
Exterior
Parking Features Off Street, On Site, Unpaved
Utilities Available Community Water
Amenities Available No Amenities
Roof Type Metal,Shingle
Accessibility None
Porch Covered, Porch
Building
Story 2
Entry Level Two
Sewer Community Sewer
New Construction No
Others
Tax ID 2-003-010
Acceptable Financing Cash, Conventional
Listing Terms Cash, Conventional
Special Listing Condition None
Read Less Info
Want to know what your home might be worth? Contact us for a FREE valuation!

Our team is ready to help you sell your home for the highest possible price ASAP








