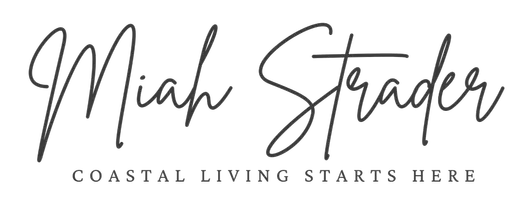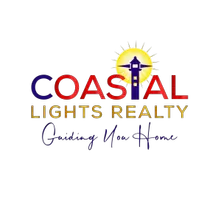$250,000
$290,000
13.8%For more information regarding the value of a property, please contact us for a free consultation.
2 Beds
3 Baths
1,657 SqFt
SOLD DATE : 01/26/2024
Key Details
Sold Price $250,000
Property Type Single Family Home
Sub Type Single Family Residence
Listing Status Sold
Purchase Type For Sale
Square Footage 1,657 sqft
Price per Sqft $150
Subdivision Bear Creek
MLS Listing ID 100416027
Sold Date 01/26/24
Style Wood Frame
Bedrooms 2
Full Baths 2
Half Baths 1
HOA Y/N No
Originating Board North Carolina Regional MLS
Year Built 1973
Annual Tax Amount $1,283
Lot Size 0.690 Acres
Acres 0.69
Lot Dimensions Irregular
Property Sub-Type Single Family Residence
Property Description
This home checks all the boxes! This well-maintained home boasts a large kitchen, formal dining, formal living, and a den/family room! Open and airy, the family room opens to a spacious, fully fenced backyard with a workshop overlooking Wills Pond. You'll have tons of storage with a laundry room and an additional half bath. The den offers a beautiful fireplace with built-ins. From the foyer you access the hall bathroom and bedrooms. Both bedrooms are nicely sized, and the primary bedroom includes an additional full bathroom with walk in tiled shower. So many possibilities to maximize all the space in this beautiful home. Located off New Hope Rd, you are close to town with the tranquility of a peaceful country setting.
Location
State NC
County Wayne
Community Bear Creek
Zoning 50
Direction New Hope Rd, turn on Bear Creek
Location Details Mainland
Rooms
Other Rooms Workshop
Basement Crawl Space
Primary Bedroom Level Primary Living Area
Interior
Interior Features Foyer, Workshop, Bookcases, Master Downstairs, Ceiling Fan(s)
Heating Gas Pack, Propane
Cooling Central Air
Flooring Carpet, Laminate, Tile
Appliance Cooktop - Gas
Laundry Inside
Exterior
Parking Features Concrete
Garage Spaces 2.0
Amenities Available No Amenities
Waterfront Description Cove
View Pond
Roof Type Shingle
Porch Patio, Porch
Building
Lot Description Corner Lot
Story 1
Entry Level One
Sewer Septic On Site
Water Municipal Water
New Construction No
Others
Tax ID 3529976409
Acceptable Financing Cash, Conventional, FHA, VA Loan
Listing Terms Cash, Conventional, FHA, VA Loan
Special Listing Condition None
Read Less Info
Want to know what your home might be worth? Contact us for a FREE valuation!

Our team is ready to help you sell your home for the highest possible price ASAP








