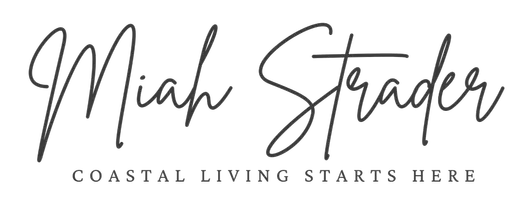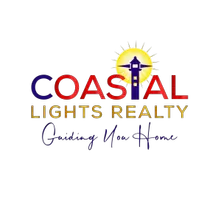$230,000
$225,000
2.2%For more information regarding the value of a property, please contact us for a free consultation.
3 Beds
2 Baths
1,306 SqFt
SOLD DATE : 02/13/2024
Key Details
Sold Price $230,000
Property Type Single Family Home
Sub Type Single Family Residence
Listing Status Sold
Purchase Type For Sale
Square Footage 1,306 sqft
Price per Sqft $176
Subdivision Not In Subdivision
MLS Listing ID 100420704
Sold Date 02/13/24
Style Wood Frame
Bedrooms 3
Full Baths 2
HOA Y/N No
Originating Board North Carolina Regional MLS
Year Built 1998
Annual Tax Amount $951
Lot Size 0.570 Acres
Acres 0.57
Lot Dimensions 120x130
Property Sub-Type Single Family Residence
Property Description
Enter your future residence! Embrace comfortable living in this 1,300 square feet haven, featuring 3 bedrooms and 2 bathrooms, situated on an expansive .57-acre lot just a short distance from James Kenan High School.The spacious living room welcomes you with a captivating built-in TV display, setting the stage for ultimate relaxation and entertaining.
The updated kitchen is a culinary dream, boasting an eat-in dining room, new laminate countertops, cabinets, and fresh trim—all designed for the chef in you. Retreat to the spacious master suite, your private sanctuary for serene unwinding. The guest bathroom has been upgraded with granite counters, adding a touch of sophistication and style.
Your two-car garage is a versatile space, perfect for outdoor gear, holiday decorations, or your DIY projects. Step outside to revel in the vast .57-acre lot, offering ample space for outdoor activities. And don't overlook the sheltered patio in the backyard—a perfect spot for relaxing in the outdoors.
Highlights include a new hvac (replaced in 2023), granite countertops in guest bathroom, roof replaced in 2015, new flooring, new garage doors, chic light fixtures, a separate laundry room, and a bonus storage room off the garage. Seize the chance to call this updated gem your new home. Schedule your showing today and step into a life of comfort and style!
Location
State NC
County Duplin
Community Not In Subdivision
Zoning Residential
Direction From Kenansville take Hwy 50N/ Hwy 24 towards Warsaw and make right on Faison W McGowen rd. Home is ½ mile on right.
Location Details Mainland
Rooms
Primary Bedroom Level Primary Living Area
Interior
Interior Features Bookcases, Master Downstairs
Heating Electric, Forced Air
Cooling Central Air
Fireplaces Type None
Fireplace No
Exterior
Parking Features Additional Parking, Paved
Garage Spaces 2.0
Amenities Available No Amenities
Roof Type Metal
Porch Covered, Patio
Building
Story 1
Entry Level One
Foundation Slab
Sewer Septic On Site
Water Well
New Construction No
Others
Tax ID 132128
Acceptable Financing Cash, Conventional, FHA, USDA Loan, VA Loan
Listing Terms Cash, Conventional, FHA, USDA Loan, VA Loan
Special Listing Condition None
Read Less Info
Want to know what your home might be worth? Contact us for a FREE valuation!

Our team is ready to help you sell your home for the highest possible price ASAP








