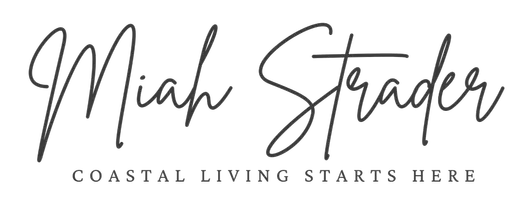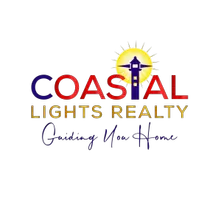$267,000
$259,900
2.7%For more information regarding the value of a property, please contact us for a free consultation.
3 Beds
2 Baths
1,694 SqFt
SOLD DATE : 03/17/2025
Key Details
Sold Price $267,000
Property Type Single Family Home
Sub Type Single Family Residence
Listing Status Sold
Purchase Type For Sale
Square Footage 1,694 sqft
Price per Sqft $157
Subdivision Fairfield Harbour
MLS Listing ID 100469659
Sold Date 03/17/25
Style Wood Frame
Bedrooms 3
Full Baths 2
HOA Fees $1,395
HOA Y/N Yes
Originating Board Hive MLS
Year Built 1991
Lot Size 0.270 Acres
Acres 0.27
Lot Dimensions TBD
Property Sub-Type Single Family Residence
Property Description
Welcome to Fairfield Harbour! Step inside this precious home to find a one level, split floor plan that offers beautiful red oak hardwood floors, updated 2021 HVAC with energy efficient mini-split units to control each rooms temperature and no ducts to clean!
The Carolina room and screened porch overlook the private backyard for morning coffee or if you just need a little quiet time.
Fairfield Harbour offers a golf course, fishing, shared boat ramp, dog park, tennis, pickleball, trails for walking or biking, a clubhouse, restaurant and more.
Call for your personal showing.
Location
State NC
County Craven
Community Fairfield Harbour
Zoning Residential
Direction Go through the entrance gate, right on Caracara, left on Pelican, left on Helm Dr, home is on the left
Location Details Mainland
Rooms
Basement Crawl Space
Primary Bedroom Level Primary Living Area
Interior
Interior Features Master Downstairs, Ceiling Fan(s), Pantry, Walk-in Shower, Eat-in Kitchen, Walk-In Closet(s)
Heating Fireplace(s), Electric
Cooling See Remarks
Flooring Tile, Vinyl, Wood
Appliance Washer, Stove/Oven - Gas, Refrigerator, Dryer, Dishwasher
Exterior
Parking Features Concrete, Garage Door Opener
Garage Spaces 2.0
Utilities Available Community Water
Amenities Available Clubhouse, Community Pool, Dog Park, Gated, Golf Course, Maint - Comm Areas, Marina, Meeting Room, Playground, Ramp, Restaurant, Security, Tennis Court(s)
Roof Type Shingle
Porch Covered, Porch, Screened
Building
Story 1
Entry Level One
Sewer Community Sewer
New Construction No
Schools
Elementary Schools Bridgeton
Middle Schools West Craven
High Schools West Craven
Others
Tax ID 2-055 -053
Acceptable Financing Cash, Conventional, FHA, USDA Loan, VA Loan
Listing Terms Cash, Conventional, FHA, USDA Loan, VA Loan
Read Less Info
Want to know what your home might be worth? Contact us for a FREE valuation!

Our team is ready to help you sell your home for the highest possible price ASAP








