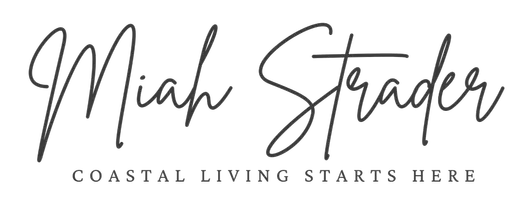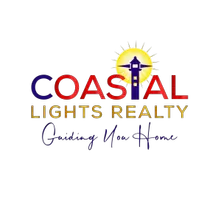$319,000
$319,000
For more information regarding the value of a property, please contact us for a free consultation.
2 Beds
2 Baths
970 SqFt
SOLD DATE : 04/22/2025
Key Details
Sold Price $319,000
Property Type Single Family Home
Sub Type Single Family Residence
Listing Status Sold
Purchase Type For Sale
Square Footage 970 sqft
Price per Sqft $328
Subdivision Fawn Creek
MLS Listing ID 100493240
Sold Date 04/22/25
Style Wood Frame
Bedrooms 2
Full Baths 2
HOA Y/N No
Originating Board Hive MLS
Year Built 1988
Lot Size 5,846 Sqft
Acres 0.13
Lot Dimensions 45.67x101.47x55x102.84
Property Sub-Type Single Family Residence
Property Description
Perfect home for you! Where do I start? This is a like new home on a corner lot, Screened Porch, Patio and fenced yard provides nice outdoors enjoyment. But with LVP flooring, freshly painted interior and kitchen, you will feel like you are home when you walk in! All new appliances including washer & dryer plus all furnishing are available for you. A must see so you can appreciate all the maintenance/updates as too many to try to list here. Call today to make your appointment to see this wonderful home.
Location
State NC
County New Hanover
Community Fawn Creek
Zoning R-15
Direction S. College Rd south turn left onto Lansdowne Rd, Left on Navaho Trail and left onto Fawn Creek Rd. House on the corner of Fawn Creek & Antler Dr. From Masonboro Loop Rd south turn right onto Navaho Trail Rd then Right on Fawn Creek Rd and house is on the left corner of Fawn Creek & Antler Dr.
Location Details Island
Rooms
Basement None
Primary Bedroom Level Primary Living Area
Interior
Interior Features Solid Surface, Master Downstairs, Vaulted Ceiling(s), Ceiling Fan(s), Walk-In Closet(s)
Heating Heat Pump, Electric, Forced Air
Cooling Central Air
Flooring LVT/LVP, Carpet, Tile
Fireplaces Type None
Fireplace No
Appliance Washer, Stove/Oven - Electric, Refrigerator, Dryer, Disposal, Dishwasher
Exterior
Parking Features Concrete, On Site
Pool None
Amenities Available Park
Roof Type Architectural Shingle
Porch Patio, Porch, Screened
Building
Lot Description Corner Lot
Story 1
Entry Level One
Foundation Slab
Sewer Municipal Sewer
Water Municipal Water
New Construction No
Schools
Elementary Schools Masonboro Elementary
Middle Schools Myrtle Grove
High Schools Hoggard
Others
Tax ID R06620-010-004-000
Acceptable Financing Cash, Conventional, FHA, VA Loan
Listing Terms Cash, Conventional, FHA, VA Loan
Read Less Info
Want to know what your home might be worth? Contact us for a FREE valuation!

Our team is ready to help you sell your home for the highest possible price ASAP








