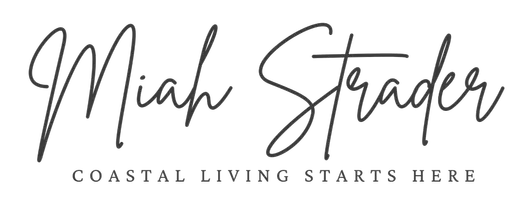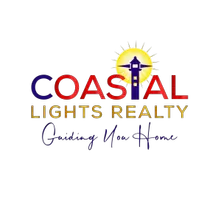$185,000
$194,000
4.6%For more information regarding the value of a property, please contact us for a free consultation.
3 Beds
2 Baths
1,339 SqFt
SOLD DATE : 04/24/2025
Key Details
Sold Price $185,000
Property Type Manufactured Home
Sub Type Manufactured Home
Listing Status Sold
Purchase Type For Sale
Square Footage 1,339 sqft
Price per Sqft $138
Subdivision Village At Calabash
MLS Listing ID 100470583
Sold Date 04/24/25
Style Wood Frame
Bedrooms 3
Full Baths 2
HOA Fees $200
HOA Y/N Yes
Originating Board Hive MLS
Year Built 1998
Annual Tax Amount $861
Lot Size 10,019 Sqft
Acres 0.23
Lot Dimensions 100x89.71x141.33x88.24
Property Sub-Type Manufactured Home
Property Description
Affordable with a great corner lot location in The Village At Calabash! Three bedroom, two bath home with a split bedroom floor plan. Nice eat-in kitchen which has plenty of cabinet and counter space and looks over the formal dining area and the living room. Master bedroom has a walk-in closet and master bath with garden tub and separate shower. Large rear deck for outdoor entertaining. Low POA dues and a wonderful location near the areas beaches, shopping, dining, golf and schools!
Location
State NC
County Brunswick
Community Village At Calabash
Zoning Co-R-7500
Direction From Calabash, turn onto Thomasboro and follow to The Village at Calabash and turn left onto Clubview. Turn right on Thrush Ct. Home is on the corer of Thrush and Songbird Ct.
Location Details Mainland
Rooms
Basement Crawl Space, None
Primary Bedroom Level Primary Living Area
Interior
Interior Features Master Downstairs, Vaulted Ceiling(s), Ceiling Fan(s), Pantry, Eat-in Kitchen, Walk-In Closet(s)
Heating Heat Pump, Electric
Cooling Central Air
Flooring LVT/LVP, Carpet, Vinyl
Fireplaces Type None
Fireplace No
Window Features Blinds
Appliance Washer, Stove/Oven - Electric, Refrigerator, Microwave - Built-In, Dryer, Dishwasher
Laundry Hookup - Dryer, Washer Hookup, Inside
Exterior
Parking Features Off Street, Paved
Amenities Available Clubhouse, Community Pool, Maint - Comm Areas, Playground
Roof Type Architectural Shingle
Porch Deck
Building
Lot Description Corner Lot
Story 1
Entry Level One
Sewer Municipal Sewer
Water Municipal Water
New Construction No
Schools
Elementary Schools Jessie Mae Monroe Elementary
Middle Schools Shallotte Middle
High Schools West Brunswick
Others
Tax ID 241ha181
Acceptable Financing Cash, Conventional
Listing Terms Cash, Conventional
Read Less Info
Want to know what your home might be worth? Contact us for a FREE valuation!

Our team is ready to help you sell your home for the highest possible price ASAP








