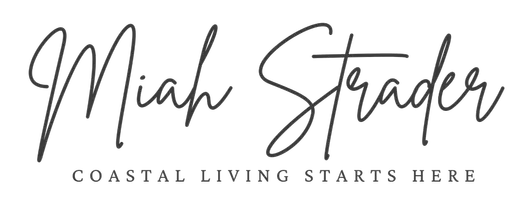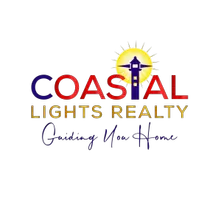$325,000
$375,000
13.3%For more information regarding the value of a property, please contact us for a free consultation.
3 Beds
2 Baths
1,392 SqFt
SOLD DATE : 04/28/2025
Key Details
Sold Price $325,000
Property Type Single Family Home
Sub Type Single Family Residence
Listing Status Sold
Purchase Type For Sale
Square Footage 1,392 sqft
Price per Sqft $233
Subdivision Greenville Heights
MLS Listing ID 100495753
Sold Date 04/28/25
Style Wood Frame
Bedrooms 3
Full Baths 2
HOA Y/N No
Originating Board Hive MLS
Year Built 1971
Annual Tax Amount $1,561
Lot Size 0.456 Acres
Acres 0.46
Lot Dimensions 84 x 239
Property Sub-Type Single Family Residence
Property Description
Location, Location Location. Check out this 3 bed, 2 bath ranch on near half acre lot with a large workshop just minutes to Wrightsville Beach, Mayfair Shopping and UNCW. The home needs some updating but has tremendous potential. Enjoy the privacy of the screened porch overlooking the rear fenced yard. No HOA allows for many rental options. In addition, this home is located in one of the most desirable school districts in Wilmington.
Whether you're a homeowner ready to create your ideal space or an investor looking for your next project, this home is ready for your vision.
Home is sold as is.
Schedule your showing today.
Location
State NC
County New Hanover
Community Greenville Heights
Zoning R-15
Direction Take Military Cutoff Rd toward Downtown Wilmington. Turn left onto Greenville Loop. Turn left onto Rice Rd. Property is located on the right.
Location Details Mainland
Rooms
Other Rooms Shed(s)
Basement Crawl Space
Primary Bedroom Level Primary Living Area
Interior
Interior Features Kitchen Island, Master Downstairs, Ceiling Fan(s)
Heating Electric, Heat Pump
Cooling Central Air
Flooring LVT/LVP, Tile
Fireplaces Type None
Fireplace No
Appliance Washer, Stove/Oven - Electric, Refrigerator, Dryer, Dishwasher
Laundry Inside
Exterior
Parking Features Attached, Concrete, Off Street
Roof Type Shingle
Porch Covered, Patio
Building
Story 1
Entry Level One
Sewer Municipal Sewer
Water Municipal Water
New Construction No
Schools
Elementary Schools Bradley Creek
Middle Schools Roland Grise
High Schools Hoggard
Others
Tax ID R06212-002-056-000
Acceptable Financing Cash, Conventional
Listing Terms Cash, Conventional
Read Less Info
Want to know what your home might be worth? Contact us for a FREE valuation!

Our team is ready to help you sell your home for the highest possible price ASAP








