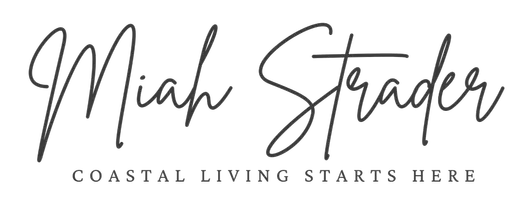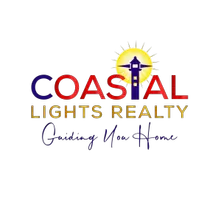$215,000
$240,000
10.4%For more information regarding the value of a property, please contact us for a free consultation.
3 Beds
2 Baths
1,296 SqFt
SOLD DATE : 05/08/2025
Key Details
Sold Price $215,000
Property Type Manufactured Home
Sub Type Manufactured Home
Listing Status Sold
Purchase Type For Sale
Square Footage 1,296 sqft
Price per Sqft $165
Subdivision Quail Haven
MLS Listing ID 100466451
Sold Date 05/08/25
Style Steel Frame
Bedrooms 3
Full Baths 2
HOA Y/N No
Year Built 1991
Annual Tax Amount $574
Lot Size 0.370 Acres
Acres 0.37
Lot Dimensions 107x150
Property Sub-Type Manufactured Home
Source Hive MLS
Property Description
It's time for you to enjoy some coastal living with this spacious home, offering everything you need for comfortable and relaxed living. Situated on a generous double lot, this property features a large workshop/garage, a separate storage building, and a spacious back porch perfect for outdoor entertaining. Enjoy additional outdoor spaces with side and front porches that invite you to unwind and enjoy the surroundings.
Inside, you'll find an open layout with 3 bedrooms and 2 baths, ideal for both family and guests. Recent updates include a metal roof (2018) and HVAC system (2023), ensuring peace of mind and energy efficiency. With no HOA restrictions, you have the freedom to make this home truly your own.
Ready for new owners, this home combines coastal charm convenient location. Don't miss out on the opportunity to make it yours!! Check docs for special financing.
Location
State NC
County Brunswick
Community Quail Haven
Zoning Co-R-6000
Direction Turn on to Kirby from Hwy 130 in Supply. Then turn left on Quail Haven Ave, then right on Whippoorwill.
Location Details Mainland
Rooms
Other Rooms Shed(s), Workshop
Basement None
Primary Bedroom Level Primary Living Area
Interior
Interior Features Master Downstairs, Vaulted Ceiling(s), Ceiling Fan(s)
Heating Heat Pump, Electric
Flooring Carpet, Vinyl
Appliance Range, Dishwasher
Exterior
Parking Features Garage Faces Front, Detached, Asphalt
Garage Spaces 1.0
Roof Type Metal
Porch Open, Covered, Porch
Building
Lot Description Open Lot, Level
Story 1
Entry Level One
Foundation Block
Sewer Septic Tank
Water Well
New Construction No
Schools
Elementary Schools Virginia Williamson
Middle Schools Cedar Grove
High Schools West Brunswick
Others
Tax ID 231da021
Acceptable Financing Cash, Conventional
Listing Terms Cash, Conventional
Read Less Info
Want to know what your home might be worth? Contact us for a FREE valuation!

Our team is ready to help you sell your home for the highest possible price ASAP








