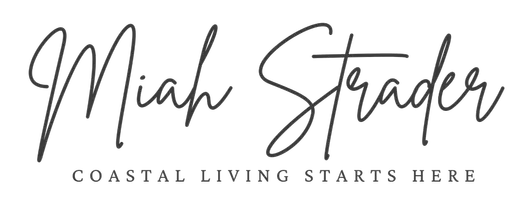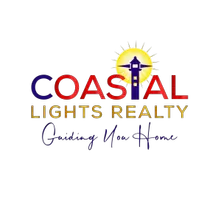$253,500
$253,500
For more information regarding the value of a property, please contact us for a free consultation.
3 Beds
2 Baths
1,583 SqFt
SOLD DATE : 05/21/2025
Key Details
Sold Price $253,500
Property Type Single Family Home
Sub Type Single Family Residence
Listing Status Sold
Purchase Type For Sale
Square Footage 1,583 sqft
Price per Sqft $160
Subdivision Richmond Hills
MLS Listing ID 100491343
Sold Date 05/21/25
Style Wood Frame
Bedrooms 3
Full Baths 2
HOA Fees $540
HOA Y/N Yes
Year Built 2024
Lot Size 6,970 Sqft
Acres 0.16
Lot Dimensions 55x120
Property Sub-Type Single Family Residence
Source Hive MLS
Property Description
This spacious home is the Hickory plan and features an open floor plan. The living area of the home offers easy access to the backyard, and the well-appointed kitchen has a great pantry for additional storage. The generously sized primary suite is conveniently tucked away in the rear of the home affording privacy. It also features a large walk-in closet, dual sinks and linen closet. The Hickory is the place you will love to call home!
Location
State NC
County Brunswick
Community Richmond Hills
Zoning R60
Direction Take 17S, pass Hardees, turn right on NC-211, turn left on Staples Mill Dr, turn right on Maymont St. Stop in at the model home.
Location Details Mainland
Rooms
Primary Bedroom Level Primary Living Area
Interior
Interior Features Master Downstairs, Walk-in Closet(s), Kitchen Island, Pantry, Walk-in Shower
Heating Electric, Heat Pump
Cooling Zoned
Flooring Carpet, Vinyl
Fireplaces Type None
Fireplace No
Appliance Electric Oven, Built-In Microwave, Disposal, Dishwasher
Exterior
Exterior Feature Irrigation System
Parking Features Paved
Garage Spaces 2.0
Utilities Available Sewer Available, Water Available
Amenities Available Maint - Comm Areas, Maint - Roads, Street Lights
Roof Type Shingle
Porch Patio, Porch
Building
Story 1
Entry Level One
Foundation Slab
Sewer Municipal Sewer
Water Municipal Water
Structure Type Irrigation System
New Construction Yes
Schools
Elementary Schools Supply
Middle Schools Cedar Grove
High Schools West Brunswick
Others
Tax ID 168hc046
Acceptable Financing Cash, Conventional, FHA, USDA Loan, VA Loan
Listing Terms Cash, Conventional, FHA, USDA Loan, VA Loan
Read Less Info
Want to know what your home might be worth? Contact us for a FREE valuation!

Our team is ready to help you sell your home for the highest possible price ASAP








