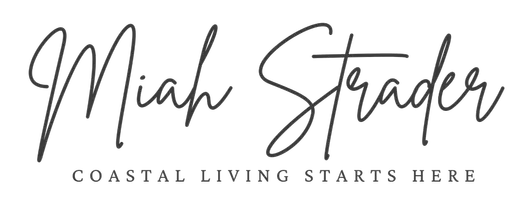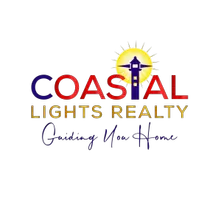$370,300
$371,267
0.3%For more information regarding the value of a property, please contact us for a free consultation.
3 Beds
3 Baths
1,703 SqFt
SOLD DATE : 06/09/2025
Key Details
Sold Price $370,300
Property Type Single Family Home
Sub Type Single Family Residence
Listing Status Sold
Purchase Type For Sale
Square Footage 1,703 sqft
Price per Sqft $217
Subdivision Coastal Haven
MLS Listing ID 100487452
Sold Date 06/09/25
Style Wood Frame
Bedrooms 3
Full Baths 2
Half Baths 1
HOA Fees $420
HOA Y/N Yes
Year Built 2025
Lot Size 5,663 Sqft
Acres 0.13
Lot Dimensions 50 x 117.01 x 50 x 117.85
Property Sub-Type Single Family Residence
Source Hive MLS
Property Description
Discover the perfect blend of modern design and peaceful living in the McKee Homes Elm plan, a beautifully crafted single-story home featuring 3 spacious bedrooms and 2 baths. Thoughtful details throughout include charming shiplap with hooks in the foyer, a stylish tray ceiling in the living area, and a luxurious primary suite with a tiled, entry-less shower and a massive walk-in closet.
Enjoy seamless indoor-outdoor living with a covered patio overlooking a wooded backyard—your own private retreat.
This vibrant community offers a scenic walking path around the pond and well-lit streets for evening strolls. Located just minutes from the charming downtowns of Leland and Wilmington, you'll have easy access to shopping, dining, and entertainment.
Don't miss your chance to call this stunning home yours—schedule a tour today! 🏠[Elm]
Location
State NC
County Brunswick
Community Coastal Haven
Zoning CO-RR
Direction From Wilmington - Take US-76 towards Leland. Turn right onto Mt Misery Rd NE. McKee Homes Sign will be on the left.
Location Details Mainland
Rooms
Primary Bedroom Level Primary Living Area
Interior
Interior Features Master Downstairs, Walk-in Closet(s), High Ceilings, Pantry, Walk-in Shower
Heating Electric, Heat Pump
Cooling Central Air
Flooring LVT/LVP, Carpet, Tile
Fireplaces Type None
Fireplace No
Appliance Electric Oven, Built-In Microwave, Disposal, Dishwasher
Exterior
Parking Features Concrete, Paved
Garage Spaces 2.0
Utilities Available Sewer Available, Water Available
Amenities Available Maint - Comm Areas, Maint - Roads, Management, Street Lights, Trail(s)
Roof Type Architectural Shingle
Porch Covered, Patio
Building
Story 1
Entry Level One
Foundation Slab
Sewer Municipal Sewer
Water Municipal Water
New Construction Yes
Schools
Elementary Schools Lincoln
Middle Schools Leland
High Schools North Brunswick
Others
Tax ID 228003203868
Acceptable Financing Cash, Conventional, FHA, VA Loan
Listing Terms Cash, Conventional, FHA, VA Loan
Read Less Info
Want to know what your home might be worth? Contact us for a FREE valuation!

Our team is ready to help you sell your home for the highest possible price ASAP








